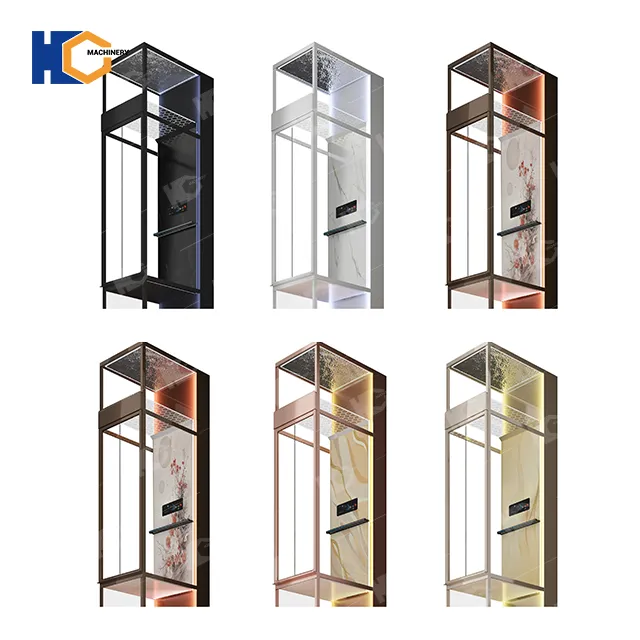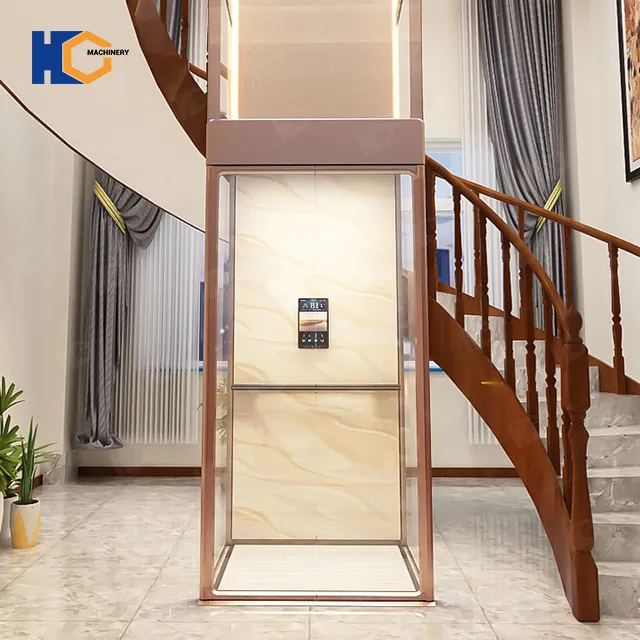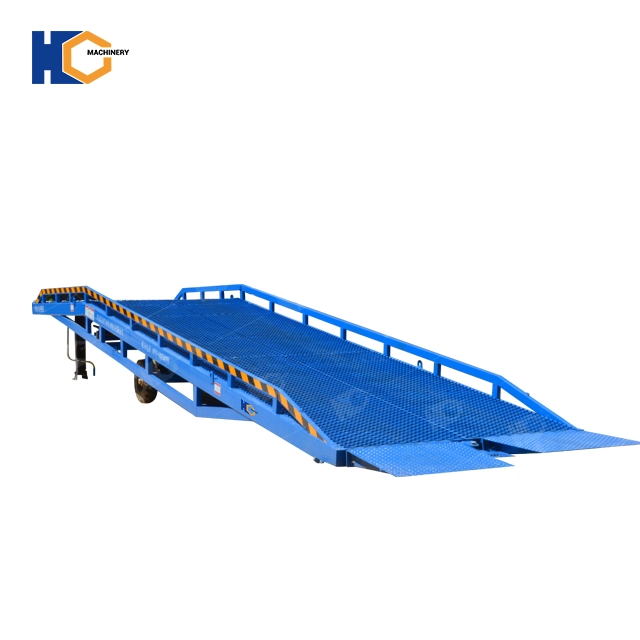Among the various types available, small home elevators are particularly appealing for residential settings, where space may be limited. This article will delve into the key dimensions and considerations for choosing a residential small home elevator, providing you with the insights needed to make an informed decision.
Understanding the Need for Small Home Elevators
Small home elevators are designed to be compact and efficient, fitting into homes where traditional elevators may not be feasible. These elevators cater to the needs of homeowners who require accessibility for themselves or family members, or those who simply want to add a practical and stylish feature to their homes. The dimensions of a small home elevator are a crucial aspect, as they directly affect the installation process, the amount of space required, and the overall functionality.
Typical Dimensions of Small Home Elevators
The dimensions of a residential small home elevator vary based on the model and manufacturer. However, most elevators in this category are designed to be compact while still offering enough space for one or two passengers, including a wheelchair if necessary.
Cabin Size:
Width: The typical width of a small home elevator cabin ranges from 30 to 40 inches (76 to 102 cm).
Depth: The depth usually varies between 36 and 48 inches (91 to 122 cm).
Height: The standard cabin height is generally around 80 to 84 inches (203 to 213 cm), allowing sufficient headroom for most users.
Shaft Dimensions:
Width: The shaft, or hoistway, needs to accommodate the cabin, guide rails, and other components. The width typically ranges from 36 to 50 inches (91 to 127 cm).
Depth: The depth of the shaft is usually between 40 and 54 inches (102 to 137 cm).
Height: The total shaft height required depends on the number of floors the elevator will serve, but it typically requires at least 8 feet (244 cm) per floor.
Pit and Overhead Clearance:
Pit Depth: A small home elevator generally requires a pit depth of about 6 to 12 inches (15 to 30 cm). This pit allows for the leveling of the cabin with the floor and the installation of safety buffers.
Overhead Clearance: The overhead clearance, which is the space between the top of the elevator cabin and the ceiling of the shaft, typically ranges from 90 to 110 inches (229 to 279 cm).
Considerations for Choosing the Right Dimensions
When selecting a residential small home elevator, the dimensions should align with the specific needs of the household and the available space in the home. Here are some key factors to consider:
Space Availability:
Before choosing an elevator, assess the available space in your home. Consider whether you have enough room for the shaft and whether the structural integrity of your home can support the installation.
For homes with limited space, some manufacturers offer models that require minimal or no pit, which can be a great solution.
User Requirements:
Think about who will be using the elevator. If it’s for an elderly or disabled family member, ensure that the dimensions are sufficient to accommodate a wheelchair or walker comfortably.
If the elevator will be used to transport heavy items or furniture, you might need a slightly larger cabin.
Aesthetic and Design Preferences:
Small home elevators come in various designs, from sleek, modern styles to more traditional looks. The dimensions can also influence the design, as a smaller cabin may limit certain design features.
Consider the interior finishes and materials as they can impact the overall feel and usability of the elevator.
Compliance with Local Regulations:
Ensure that the elevator you choose complies with local building codes and safety regulations. These codes often dictate minimum and maximum dimensions, especially for cabins intended to accommodate wheelchairs.
Installation and Maintenance:
Smaller elevators may be easier and faster to install, but it’s essential to work with a reputable installer to ensure that all components fit correctly and function as intended.
Regular maintenance is crucial for the long-term reliability and safety of the elevator. The dimensions should allow easy access to all necessary components for maintenance and repairs.
Customization Options
Many manufacturers offer customization options for residential small home elevators, allowing you to adjust the dimensions to better suit your home’s layout and your personal preferences. Customizations may include:
Cabin Size Adjustments: Depending on the space available, you may be able to alter the width, depth, or height of the cabin.
Door Configurations: Choose from a variety of door styles, including sliding doors, swing doors, or accordion doors, depending on the available space and your design preferences.
Interior Finishes: Customize the cabin’s interior with different materials, colors, and lighting options to match the décor of your home.
Control Panel Placement: The placement of the control panel can be adjusted to ensure ease of use for all household members.

Conclusion
Choosing the right dimensions for a residential small home elevator is a crucial step in ensuring that it meets the needs of your household while fitting seamlessly into your home. By considering factors such as space availability, user requirements, aesthetic preferences, and local regulations, you can select an elevator that not only enhances accessibility but also adds value to your home. With the right planning and customization, a small home elevator can be a perfect blend of functionality and style, making everyday living more comfortable and convenient.
About JNHC Lift
JNHC Lift is a leading Small Home Elevator manufacturer based in China, equipped with our own state-of-the-art lift factory. We specialize in providing customized Small Home Elevator Dimensions services, ensuring that each elevator perfectly fits the unique specifications and needs of our clients. Whether you're looking for a compact solution for limited spaces or a bespoke design to complement your home's aesthetics, JNHC Lift offers tailored solutions that combine functionality, safety, and style.
917.webp)

660.webp)
734.webp)
